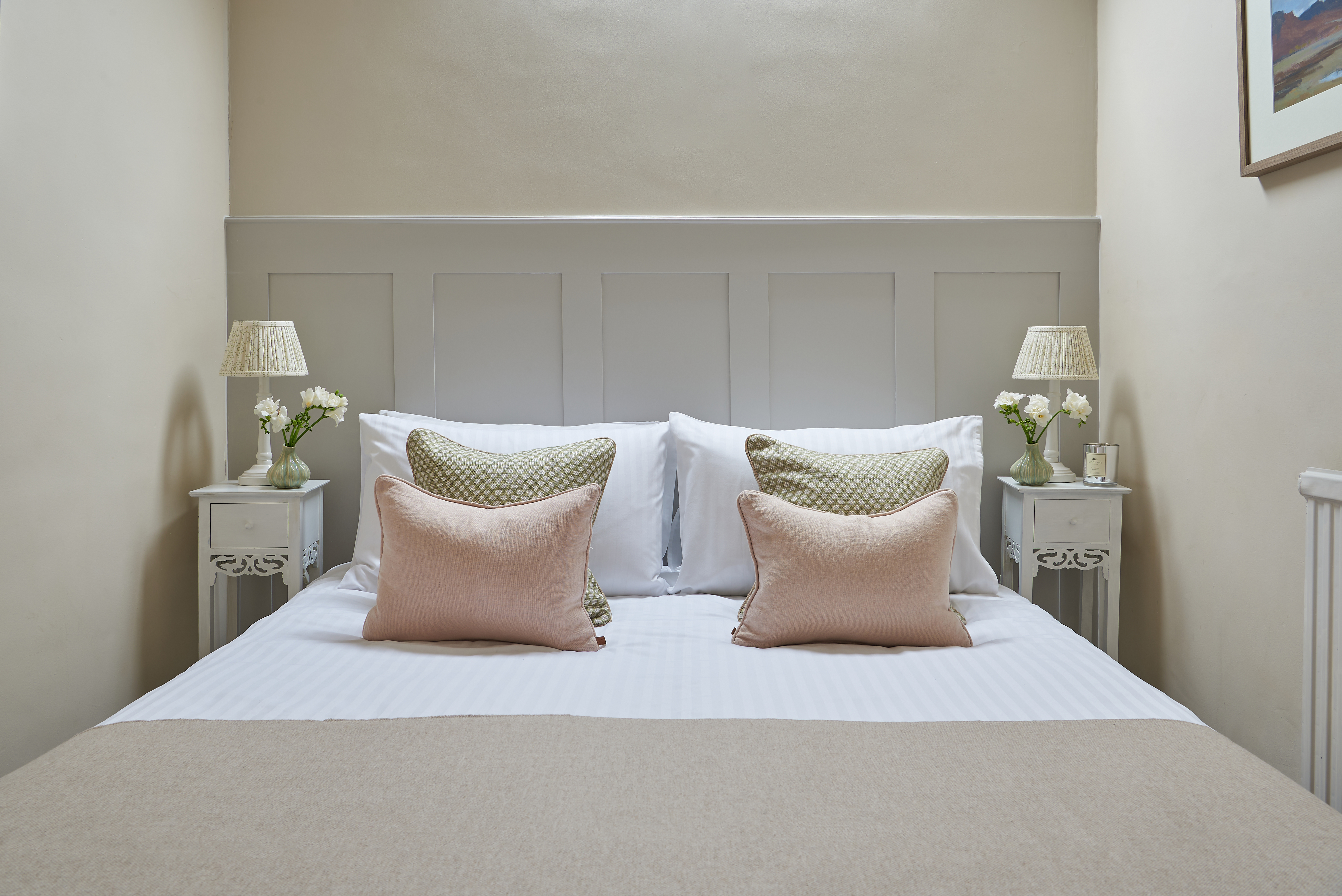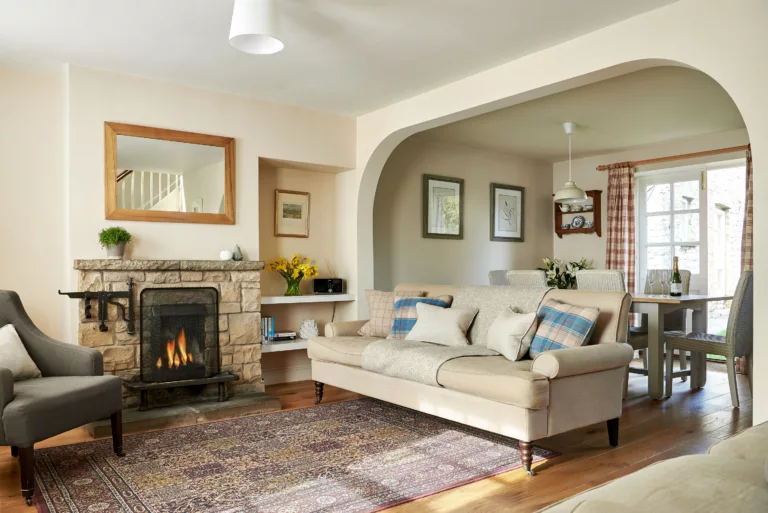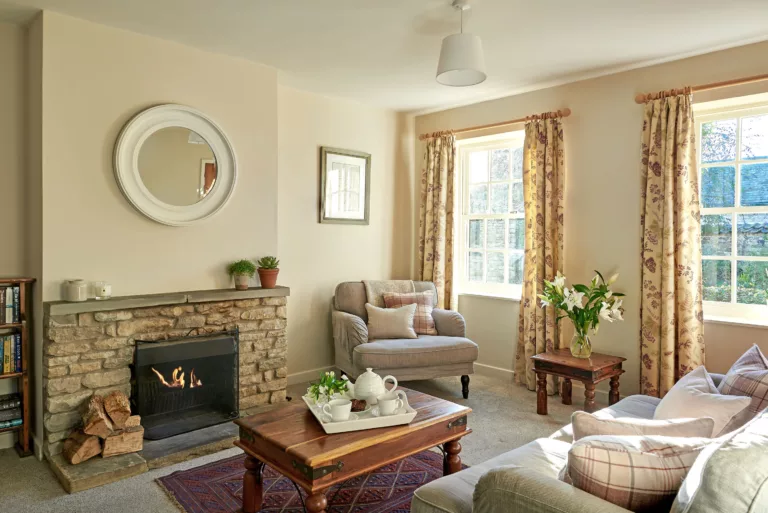Guest Testimonial
“We’ve enjoyed a lovely and restful week at Farndale. We loved the open fire and enjoyed cosy afternoons together … Thank you so much!”
Overview & Features
About Farndale Cottage
Downstairs
Entrance porch and lobby, cloakroom/WC, sitting/dining room with open stone fireplace.
Modern fitted kitchen.
The outside seating area located in the sunny courtyard; this area is not enclosed and is shared with two other cottages.
Upstairs
One master double bedroom.
One bedroom which can be made up as either a king bed, or 2 small (2ft6) single beds suitable for children.
One single bedroom. Fully tiled recently renovated bathroom/WC with over-bath shower.
In the kitchen
- Cooking by electricity
- Auto washing machine/tumble dryer
- Dishwasher
- Fridge & freezer
- Tea towels
- Cafetiere
- High chair (on request)
In the sitting room
- HD Smart TV with FreeView
- DVD player
- Roberts Bluetooth DAB radio
- Books & games
- Open fire with complementary logs
In the bedrooms
- Duvets & linen (blankets by arrangement)
- Towels
- Nightlights
- Stairgates, bed guard, wooden cot/ travel cot available on request
Please Note: bedlinen for cots not provided) - Hairdryer
Additional facilities
All visitors to Hungate enjoy free use all year round of Pickering’s modern indoor swimming pool with flume ride (3 minutes walk away) and free access to the Dalby Forest.
Shared fenced children’s play ground with:
- Basket swing
- Slide
- Climbing frame
- Wendy house
Secure cycle shed on request (bicycle hire available at Dalby Forest)
Barbecues available upon request
Cottage Features
- 1 x Double bedroom
- 1 x Single bedroom
- 1 x Small twin bedroom or King bedroom
- Bath / WC / Shower over bath
- Cot / Highchair / Stairgate / Bed Guard (on request)
- Open fireplace
- Central heating
- Cooker & Microwave
- Fridge freezer
- Washer dryer
- Dishwasher
- Downstairs cloakroom
- Duvet / Linen / Towels
- Hairdryer
- High speed Wifi
- Smart TV / DVD / DAB Radio
- Shared Garden (non-enclosed)
- Parking in main carpark
- Bike storage (on request)





















